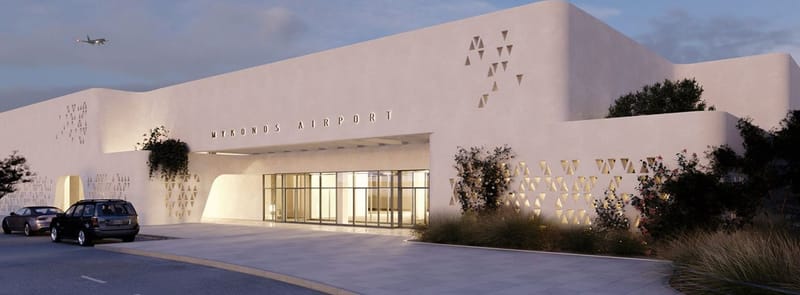Mykonos Airport

Buildings/Public Services
Photo Gallery
The project comprises the following structures:
- Two new terminal expansion buildings of approx. 2000m² total area.
- New fire station of 1300m² area
- New entrance guard house
- Two concrete baggage handling canopies
- Several interior and exterior auxilliary structures.
- Steel corrugated facade structure along the total perimeter of airport terminal.
Detailed design was carried out for the above structures includind 3d models for all steel strucures.
Number of delivered drawings: 165 A0
| CLIENT | FRAPORT GREECE |
| PERIOD | 2017 to 2019 |
| CLIENT | INTRAKAT |
| ARCHITECTURAL DESIGN | BETAPLAN / K-STUDIO |
| USE | Public Services |
| MATERIAL | Concrete |
| LOCATION | Greece |